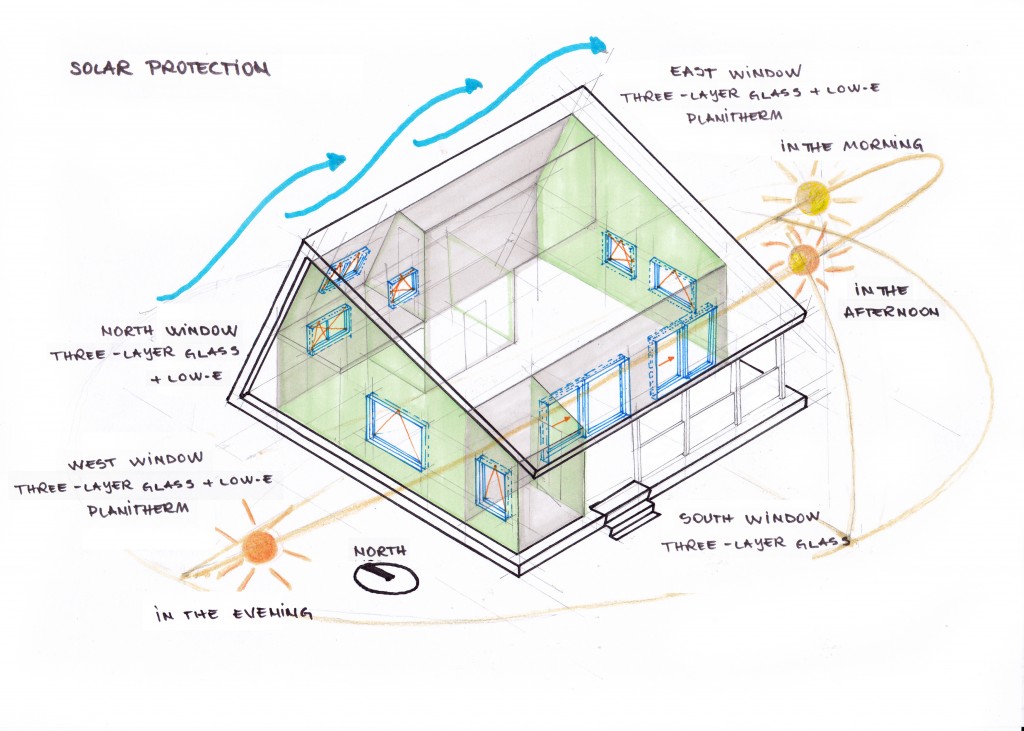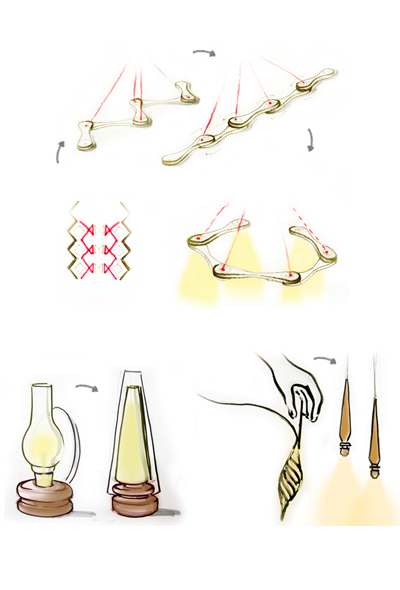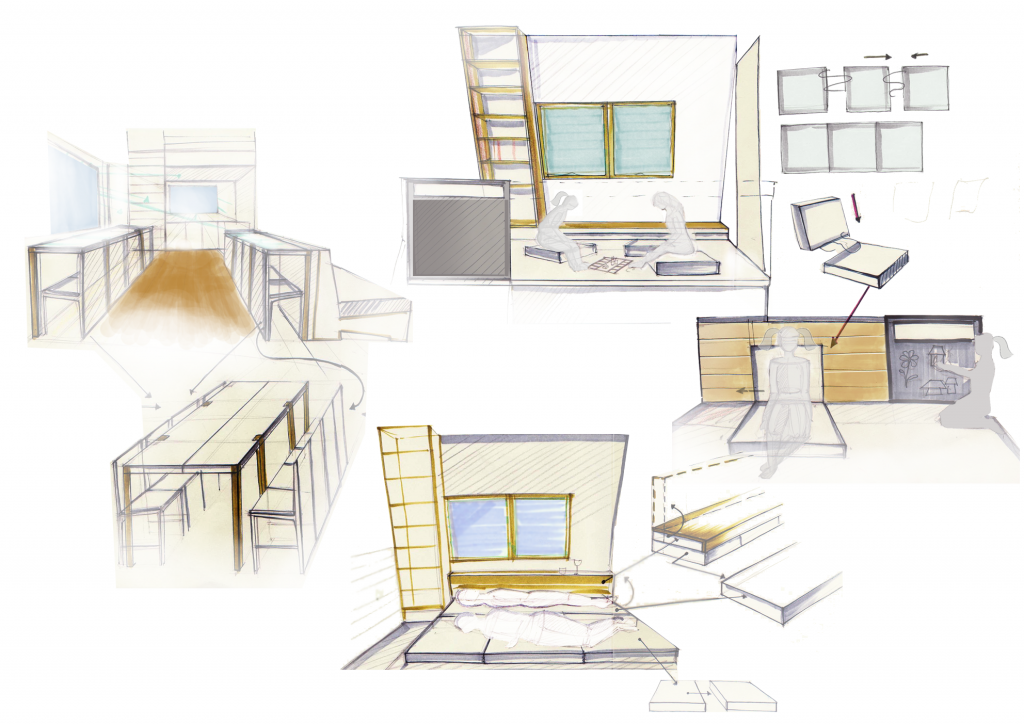Design
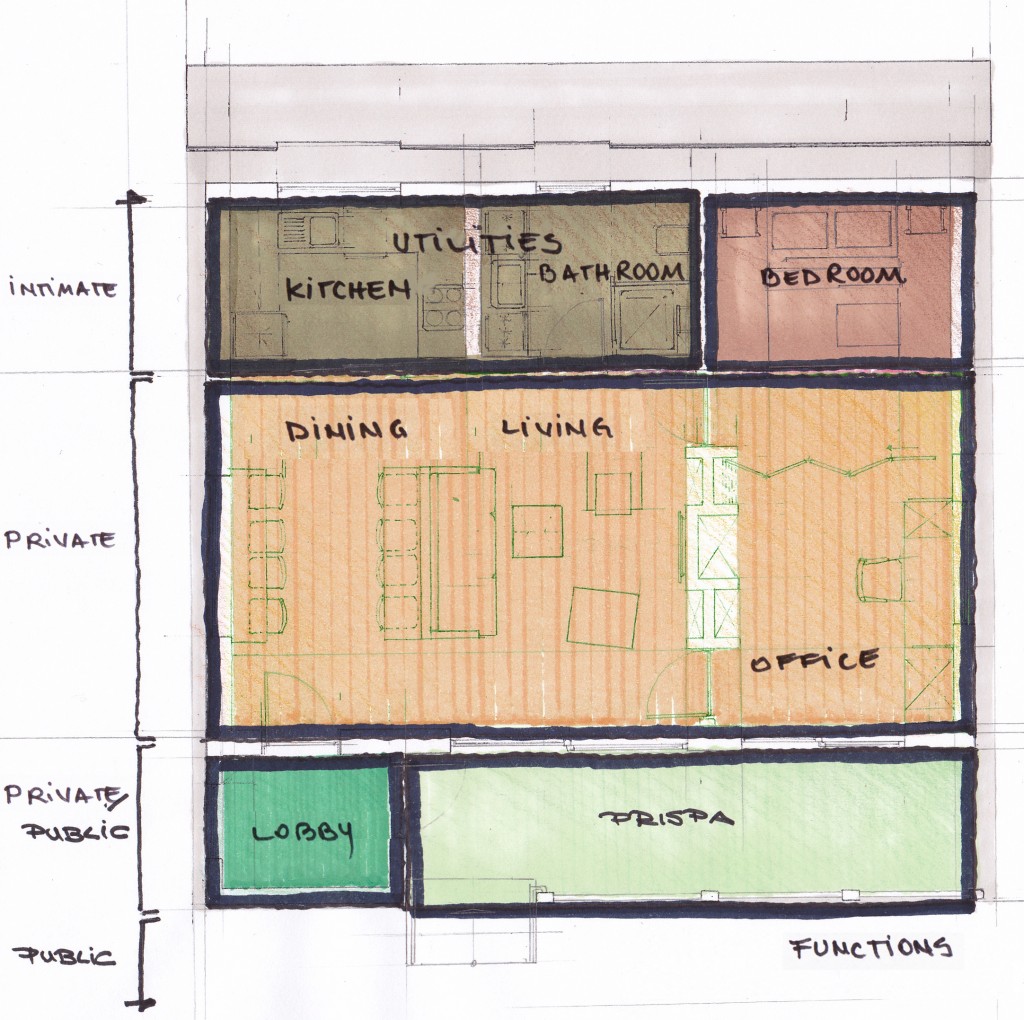
Prispa, our key element, keeps its traditional passive function, protecting the interior from the greenhouse effect during summer and allowing direct sunlight in winter. Moreover, combined with the general architecture of the envelope (optimum 19 degrees angle) and a southern orientation, it naturally expanded the active solar surface of the house, allowing a perfect area for mounting the photovoltaic panels.
The envelope also shapes the storage space which provides an useful buffer zone for the house, protecting from the well known Romanian northern winds and the heavy snow it triggers during winter. Another buffer zone is the traditional vestibule placed at the entrance which regulates pressure and temperature levels between inside and outside.
PRISPA’s spaces keep the same functional flow and ratio between comfort and the area needed to achieve it. The functions also respect that traditional principle in which they are clearly defined, like cells creating an organism. The house (surface area = 80.4 sq m) has the prispa, the “tinda” (vestibule), the main living area which has the utilities at hand, the “clean room” used for sleeping and the storage area, all following the same composition rules. We, however, adapted the attic to a split-level using it as a leisure zone and allowed some flexibility to the “clean room”, in order to meet contemporary standards.
The “prispa” remains the main junction area between inside and outside and has the possibility of diffusing this boundary by fully opening up the space of the living room onto the exterior through sliding glass windows. It also ensures a second access to the night area thus providing independence. Moreover, it can be used separately as a sheltered, but open living room (sitting, dining, socializing).
Prispa rămâne principala legătură între interior şi exterior şi are posibilitatea de a îndulci această graniţă deschizând complet spaţiul interior prin intermediul uşilor culisante. Se pune la dispoziţie astfel o a doua cale de acces în zona de studiu, conferind independenţă funcţiunilor.
Interior design
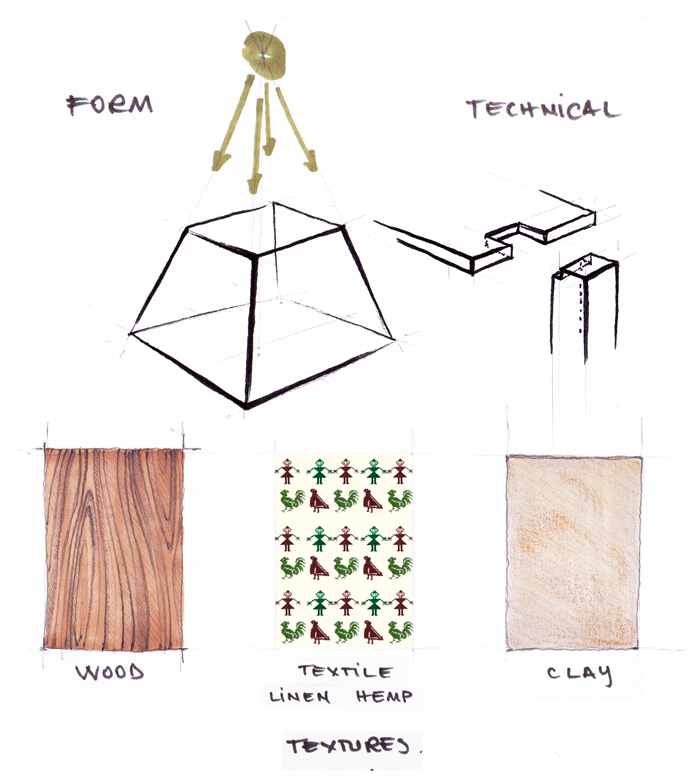 Our concept lies in capturing the essence of Romanian tradition through form, texture and technique. Since furniture is traditionally made from perishable materials (a phenomenon observed throughout Europe) it usually reinterprets the country’s current evolutionary status. This calls for the use of natural materials with enhanced technological properties (for example, the improved clay plastering using a red drywall support for fire safety).
Our concept lies in capturing the essence of Romanian tradition through form, texture and technique. Since furniture is traditionally made from perishable materials (a phenomenon observed throughout Europe) it usually reinterprets the country’s current evolutionary status. This calls for the use of natural materials with enhanced technological properties (for example, the improved clay plastering using a red drywall support for fire safety).
Another principle we adapted to our PRISPA interior is the traditional alternation of coloured furniture and textiles with white surfaces. However, the only colour accents we use is in the textiles (traditional colours), the rest of materials keeping their own natural colour and texture. The furniture, except storage pieces, is usually lifted from the floor, while the shapes used are commonly rectangular, symbolizing ascension (truncated pyramid) or balance (the weight uniformly unloading on the base in the 3 or 4 legged pieces).
Lighting Design
On the eastern and western facades, the triple glazed windows have Low-E treatments so that they only let light pass, not heat, avoiding the greenhouse effect. However, these windows have the possibility of total light control in summer by using sliding wooden shutters. Moreover, to avoid the glaring sunset light, the western glass has an additional metallic foil treatment. On the North, the windows have no treatment except for being laminated as all the rest, for health and safety aspects in the public tour.
Daylight is a major source of comfort and a very important aspect for the overall quality of the indoor environment. Maximizing glazed surface for daylight and minimizing heat loose through the same glazed surface, is a hard-to-maintain equilibrium, but not impossible to obtain. We optimized the glazed surface of our house based on this two considerations, running different daylight and energy simulations.
The conditions for daylight simulation were: Standard CIE, Overcast sky. We obtained a good lux level for the most important areas which needed this comfort, working space, living room, kitchen and even a value of 100 lux for the bathroom.
The artificial lighting is calculated to give enough light for the normal functioning of the house, closely depending on the function of each room. For the interior, there are 4 types of illuminating objects. There is a general lighting object for the living, dining and office space which is flexible and uses the traditional zigzag motif. The split level is illuminated by a reinterpreted lantern and the working desk uses a lighthead resembling a rural fountain. The fourth type of object is a suspended headstand light which is inspired by a wool spindle with the suspension cable wrapped in natural wool.
Reconfigurable features
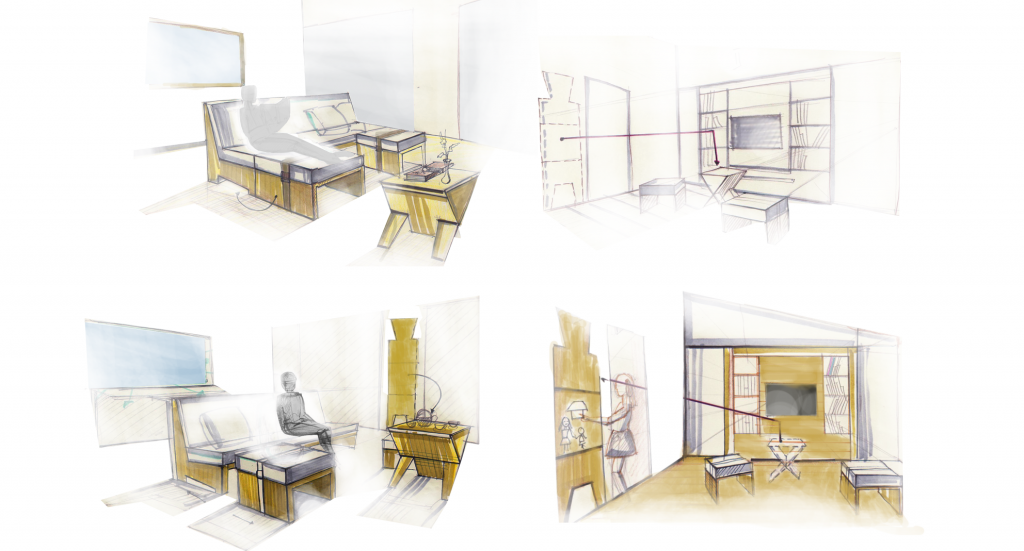 In order for the house to adapt to contemporary lifestyle scenarios, to minimize space and increase efficiency in design, we had to use reconfigurable features. These are either related to space distribution or to the actual use of furniture.
In order for the house to adapt to contemporary lifestyle scenarios, to minimize space and increase efficiency in design, we had to use reconfigurable features. These are either related to space distribution or to the actual use of furniture.
We want the areas of our house to have multiple possibilities of use, without ignoring necessary boundaries. Hence, we use sliding doors to create a continuous indoor – outdoor space during summer, by allowing the living space to extend into the “prispa”.
The eastern private area can divide the sleeping space from the workspace using a perpendicular extension of the structural wall between this space and the living area.
We also consider the split level a reconfigurable space because it can be used in various ways with a slight repositioning of furniture: leisure room, reading room, playroom or even extra sleeping area. Moreover, the swinging fence is designed as a drawing board for children, the same as the exterior parapet of the “prispa”.
